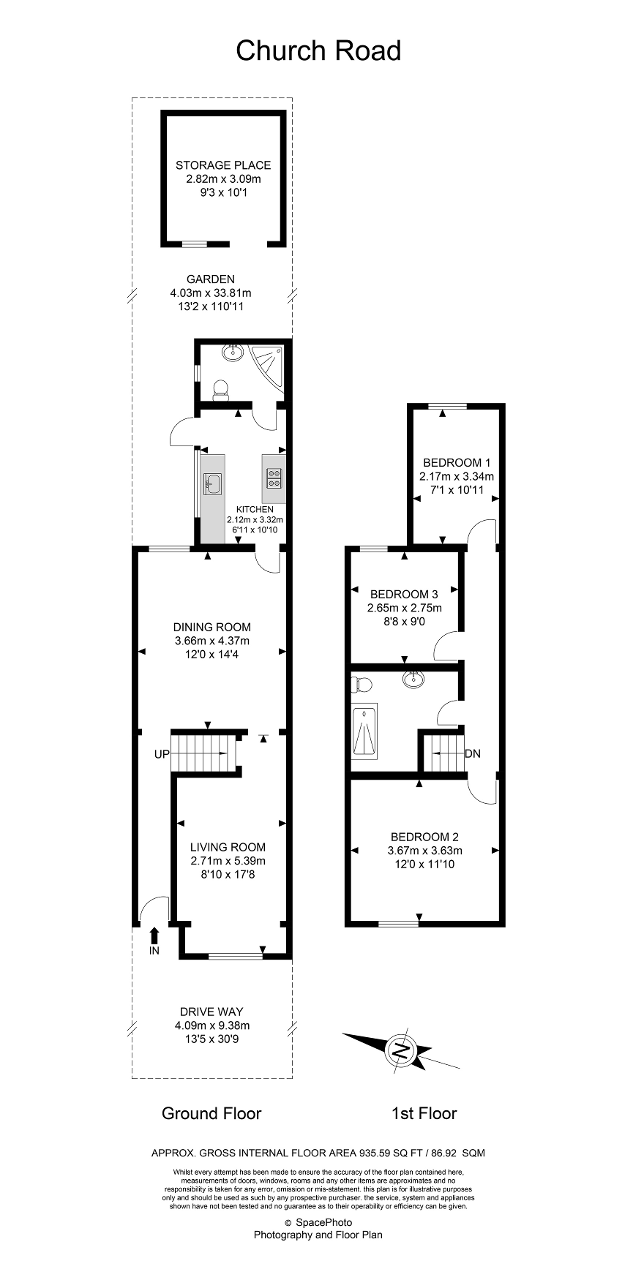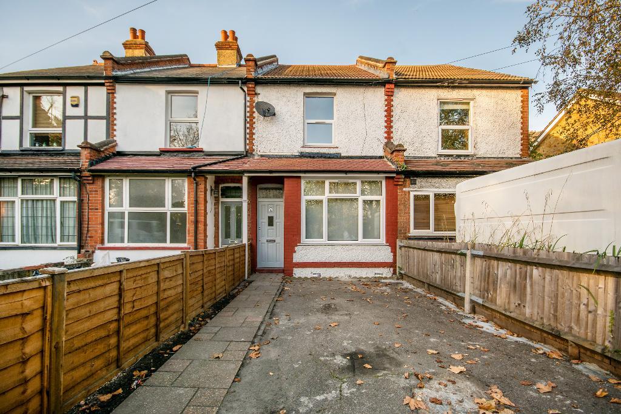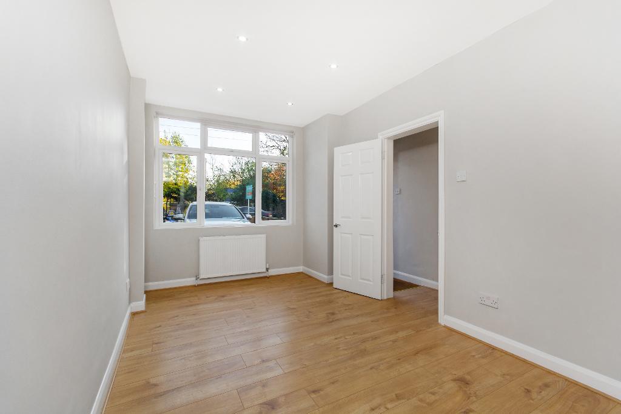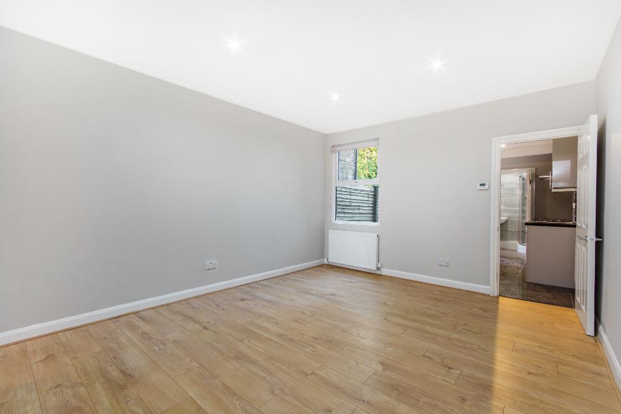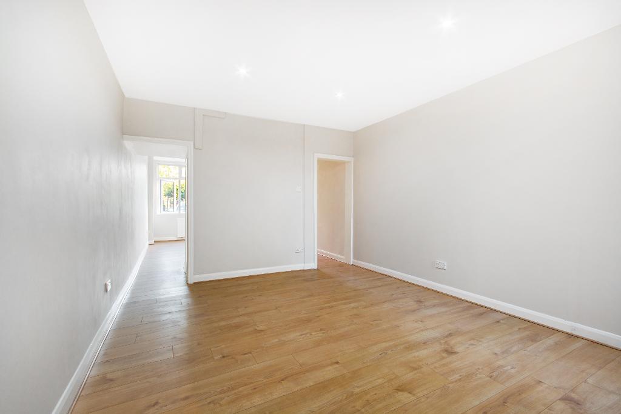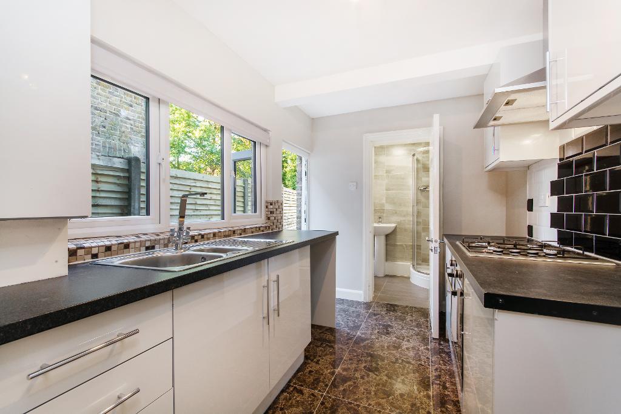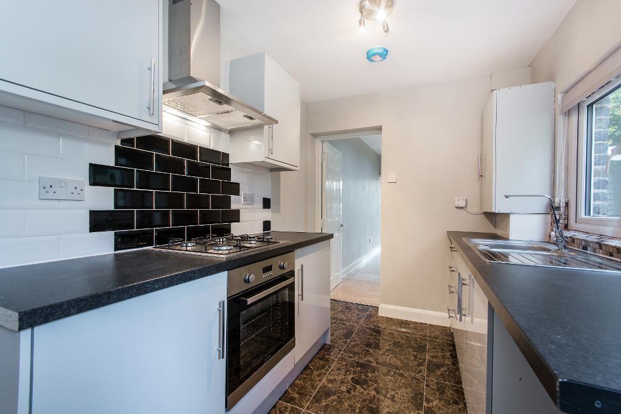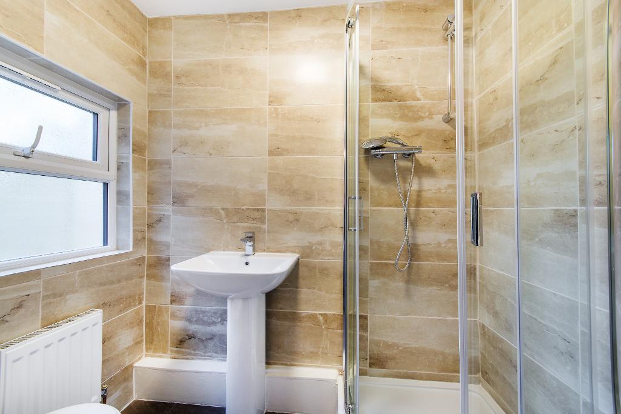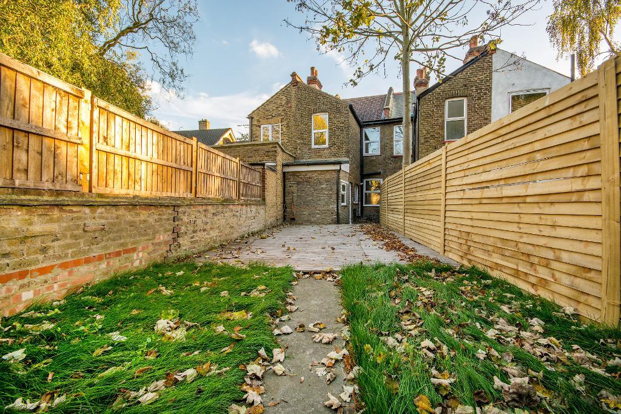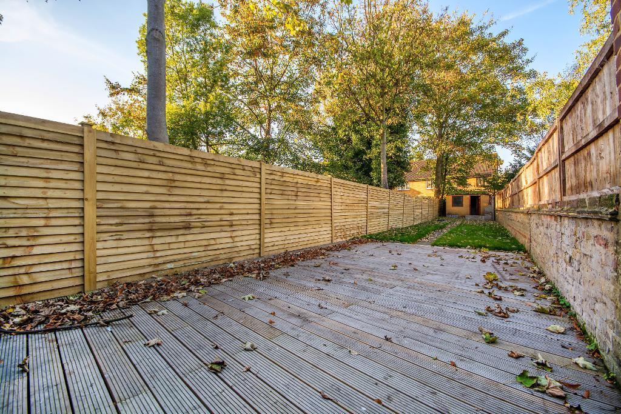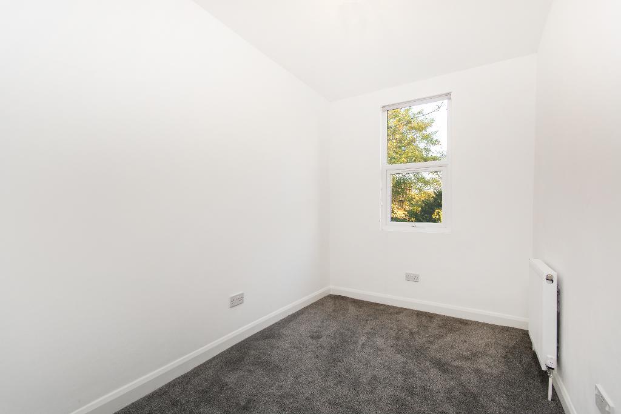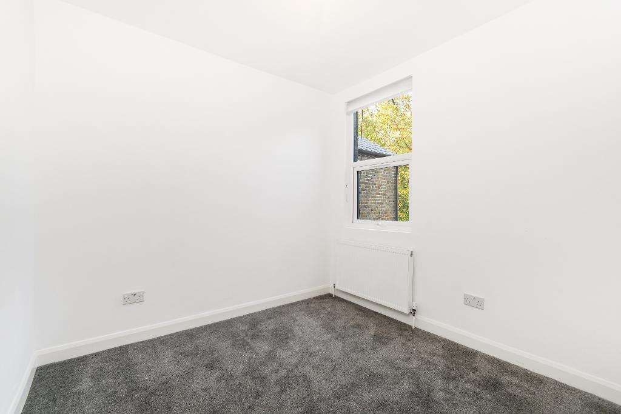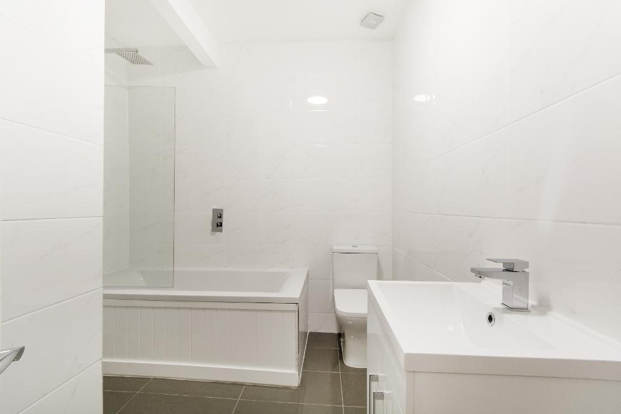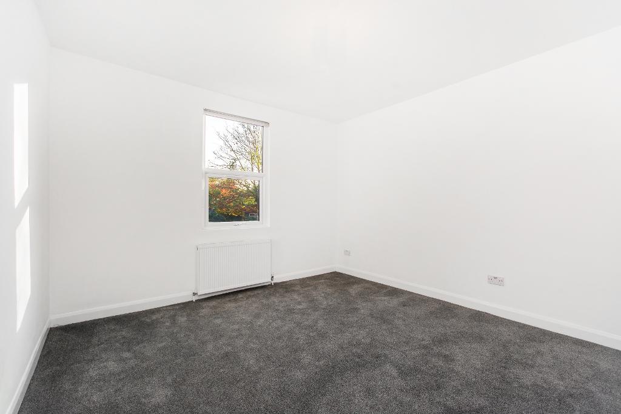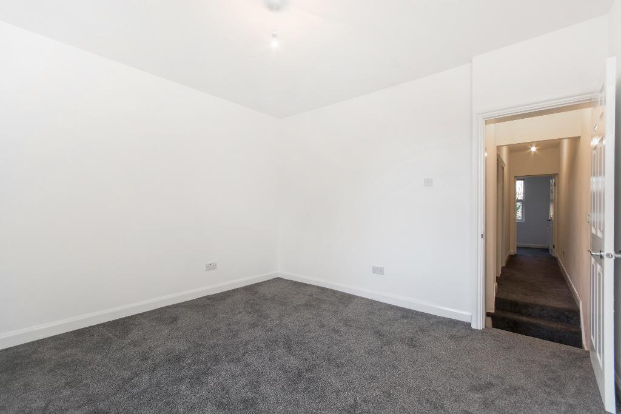Key Features
- Newly refurbished
- Double Glazed
- Large garden
- Drive for 2 cars
Summary
Recently refurbished throughout to an excellent standard this fantastic three bedroom terraced house offers a bright and spacious accommodation with double bedrooms, two reception rooms, brand new kitchen with bathroom and expansive private garden.
- Marvellous three bedroom house arranged over two floors
- Completely refurbished to a great quality with new wooden floors and carpets to bedrooms
- Brand new and well equipped kitchen with integrated appliances
- Two large reception rooms, double bedrooms and contemporary shower room
- Substantial private rear garden with decked patio and off-street parking space in front
Location
The property is situated within a walking distance to the fantastic range of amenities offered around Mitcham and Colliers Wood. Local transport links include many buses, tram station nearby and Colliers Wood underground station. Local area also benefits from a good choice of parks like Cricket Green, Mitcham Common or Morden Hall Park as well as an excellent selection of schools.
Ground Floor
Living Room
17' 8'' x 8' 10'' (5.39m x 2.71m) Fully decorated, laminate flooring, double glaze window to front, radiator, access from hallway and dining room
Dining Room
14' 4'' x 12' 0'' (4.37m x 3.66m) Fully refurbished, double glaze window to rear, Radiator, door to kitchen, access from hallway and living room, Laminate flooring
Hallway
Stairs to first floor
Kitchen
10' 10'' x 6' 11'' (3.32m x 2.12m) Fully fitted new kitchen, fully tiled wall to floor, double glaze window, access to garden, access to downstairs shower room suite, radiator
Shower room suite
Newly fitted and fully tiled wall to floor suite with double glaze window and radiator
Rear Garden
110' 11'' x 13' 2'' (33.81m x 4.03m) Very large garden. lawn laid, well presented, storage shed approx size 2.82m X 3.09m
Front Drive
30' 9'' x 13' 5'' (9.38m x 4.09m) Long Drive with parking for 2 cars.
First Floor
Bedroom1
10' 11'' x 7' 1'' (3.34m x 2.17m) Newly decorated and carpeted, double glaze window to rear, radiator
Bedroom2
9' 0'' x 8' 8'' (2.75m x 2.65m) Room situated to the middle of the property, double glaze window to rear, fully decorated and carpeted, radiator
Bedroom3 Master Bedroom
12' 0'' x 11' 10'' (3.67m x 3.63m) Bedroom situated to the front of the property, fully decorated and carpeted, double glaze window to front, radiator
Family Bathroom
Fully fitted new bathroom suite, fully tiled wall to floor, radiator, bath tub with overheads shower
Additional Information
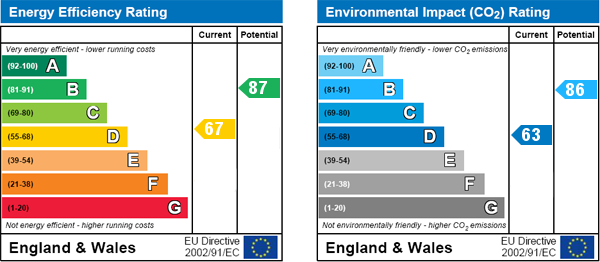
For further information on this property please call 0208 672 7979 or e-mail tooting@residenzapropertiesltd.com
